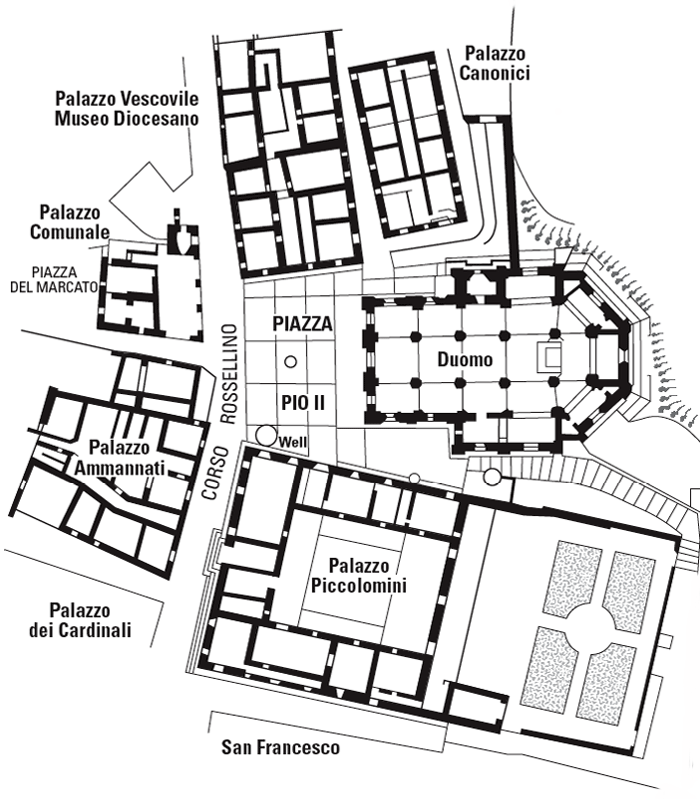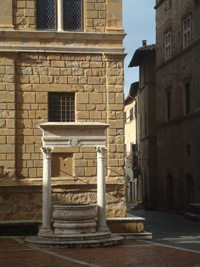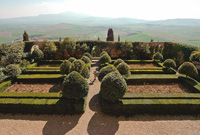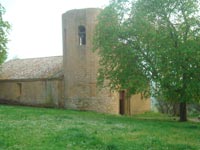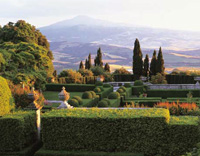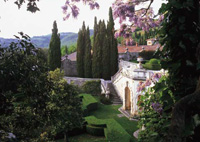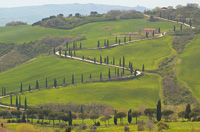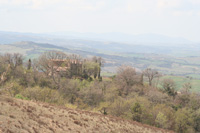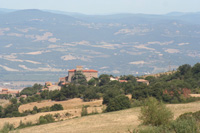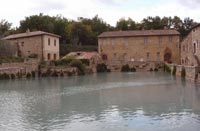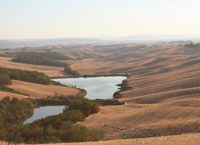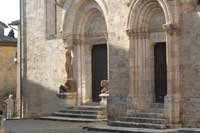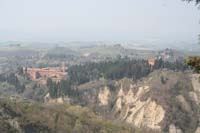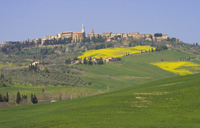Piazza Pio II: Palazzo Comunale e Palazzo Vescovile, Pienza [4]
|
|
Aeneas Sylvius Piccolomini (Pope Pius II), from his Commentaries
|
|
|
|
|
| Pienza | Piazza Pio II (Piazza Spagna) |
Pienza is a town and comune in the province of Siena, in the Val d'Orcia in Tuscany, between the towns of Montepulciano and Montalcino. Pienz is often called the "touchstone of Renaissance urbanism."[1] In 1996, UNESCO declared the town a World Heritage Site, and in 2004 the entire valley, the Val d'Orcia, was included on the list of UNESCO's World Cultural Landscapes.
|
||
|
|
||
Piazza Pio II (Piazza Spagna) |
||
'In February 1459, the Humanist Pope Pius II (Enea Silvio Piccolomini) paid a visit to Corsignano, his native village, and decided to change it into an ideal city to be called Pienza, the city of Pius. Within three years, the Piazza Pio II would be enclosed within a group of buildings that included the cathedral, a papal palace, a city hall, and a bishop's palace. Leon Battista Alberti, one of the most famous architects of the period, took part in the visit and gave advice to the Pope, but the task of designing and constructing the ideal city was given to Bernardo Rosselino (1409-1464). Rosselino was a distinguished architect in his own right and was also the architectural executant for Alberti on the Palazzo Rucellai in Florence (1447-1451). The pope, who was keenly interested in architecture, engaged with Rosselino in a process of intense collaboration. Further Reading
|
||
[1] Adams, Nicholas (May 1985). "The Acquisition of Pienza, 1459-1464". Journal of the Society of Architectural Historians. 44 (2): 99–110.
|
| Villa La Foce |
||||
La Foce is a large estate that lies close to the towns of Montepulciano, Chiusi, and Chianciano Terme in the Southern Tuscan region of Val d'Orcia.
|
|
|||
| Cypress trees were frequently planted along roads to commemorate the dead from wars.But the trees on this road were planted by Iris Origo from La Foce to make a nice view from her house and gardens. The famous road lined with cypress is just southeast of Monticchiello, a small town south of Pienza, overlooking the Val d'Orcia.The urban structure of the town is well preserved and you get a strong feeling for rural and agricultural life of the past 800 years. Visit the new Museo del Teatro Popolare Tradizionale Toscano or Theatre Museum of Popular Tuscan Tradition, but especially the Teatro Povero. Written and performed by the inhabitants of Monticchiello, Teatro Povero looks at the past, present and future life of the town.
|
||||
The Maremma spreads in southern Tuscany. It is a still wild region where ancient traditions survive in pure nature. To sea lovers, the Maremma offers kilometres of sandy beaches, small bights and crystalline sea where to scuba dive at the discovery of the animals and plants living in this corner of paradise. The Maremma is not only synonym with beach and sea: the Maremma is also art, history and culture, with the Etruscan cities of Populonia, Vetulonia and Roselle and its numerous hamlets and castles; the Maremma is also health and well-being, with the spas in Saturnia; and to mountain lovers, the Maremma offers the possibility of hiking on the mount Amiata. Podere Santa Pia, a 19th century stone house has been carefully and beautifully restored with tiled floors, beamed ceilings, the internal stone and wood structures an the the wood-burning inside pizza-oven. The villa is located approximately 2,5km from Castiglioncello Bandini and is divided into two units, each enjoying private gardens and terraces. Santa Pia is set in an extremely panoramic spot, dominating over the valleys, the countryside, up to the Tyrrhenian coast. For those seeking a peaceful, uncontaminated environment, yet be just a short drive from some one of Tuscany's most intoxicating cities, Santa Pia is the perfect choice. Tuscan Holiday houses | Podere Santa Pia |
||||
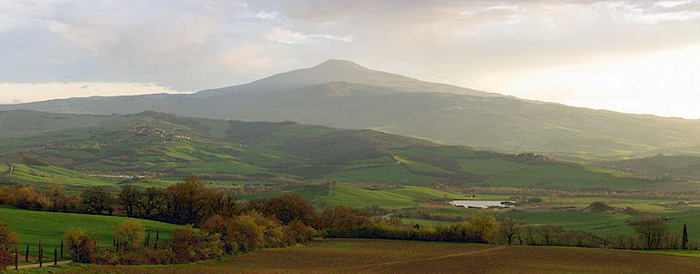 |
||||
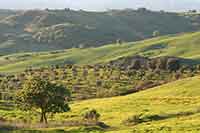 |
||||
Podere Santa Pia |
Castiglioncello Bandini |
Century-old olive trees, between Podere Santa Pia and Cinigiano |
||
Bagno Vignoni |
Crete Senesi, Asciano |
San Qurico d'Orcia |
||
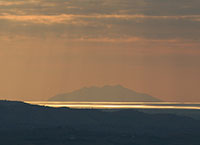 |
||||
| Monte Oliveto Maggiore abbey | Sunsets in Tuscany |
|||
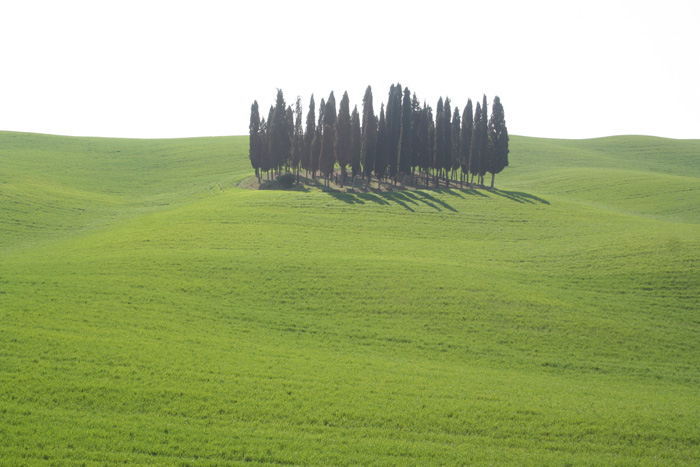 |
||||
| The surroundings of Podere Santa Pia, cypress trees in San Quirico d'Orcia between Montalcino and Pienza . The cypress tree has become the symbol of the Val d'Orcia. |
||||
| Cypress trees in the Val d'Orcia | Birdtraps for blackbirds and thrushes | ||||

